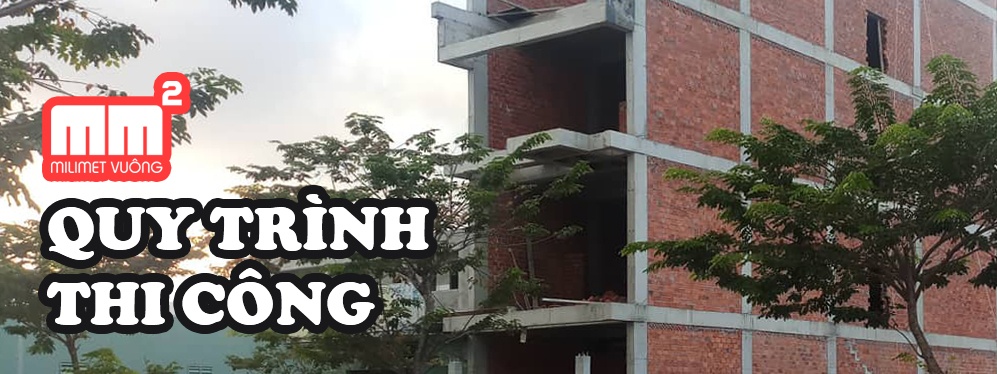
CONSTRUCTION TIME
The scale of town-houses or town-villas with a gross floor area of 200-400m2. Construction time to complete the work is from 3.5 months to no more than 5 months - depending on construction conditions and construction methods, the foundation is from 08 -12 days, the floor is from 07 - 10 days /per- floor.
For larger-scale constructions or villas and office buildings, construction progress will be agreed by both parties (depending most on the complete construction progress of the Investor).
In case it is necessary to shorten the time compared to the above time, a concrete quick setting admixture must be used to shorten the time removing the coffa.
TYPICAL EXAMPLE FOR WORKS WITH SIZES FROM 200 TO 400 sqm FLOOR
STAGE 1:
Preparation: surveying (from 2 to 4 days).

- Transporting construction equipment to clean ground and set up camps. Organize cover by fence, gate if ground conditions allow.
- Locating the heart of the foundation, measuring and checking the land area against the Land Use Right Certificate and Permit Drawing.
- Xác định Code nền tầng Trệt so với mặt đường.
- Preparing a ground handover record. Specifying the start date.
Note:
For works located in the middle of vacant land or with no defined boundaries, the investor must wait for the state authorities or the project investor to identify and hand over the construction landmark.
Taking pictures of the current state of the works and neighboring works to avoid risk and legal problems from the government and neighboring works later.
If the scale of the current state of the work is larger than itself in the License right, the construction is suspended and needs to work with the authorities to check the construction permit again (should not be built arbitrarily).
STAGE 2:
Digging, concrete lining, foundation construction, Ground beam, Pedestal ground floor (in 08-12 days)

- Digging the soil manually or mechanically
- Foundation stone-lined concrete 4 x 6, grade 100
- Installation of foundation formwork
- Fabrication and erection of steel reinforcement
- Acceptance test of reinforced formwork erection
- Pouring a concrete foundation
- Make a record of acceptance of the foundation.
Note:
For houses with many neighboring works, the strap footing is built according to each foundation.
Periodically check the correct center of the pedestal before pouring concrete to avoid the pedestal deviation after placing the reinforced concrete frame.
Thoroughly check the geology of the foundation after digging in the strap footing work, if necessary, dig up to a good soil layer. Check and coordinate carefully between the construction party and the supplier when constructing the elevator pit.
STAGE 3:
Cofa erection, reinforcement, concrete construction of columns, floor beams (in 7-10 days / 1 floor)

- Erection of cofa , reiforcement . Pour concrete columns.
- Inspection and acceptance of columns and walls.
- Installing beam cofa, floor then install floor cofa.
- Fabrication and erection of reinforcement.
- Acceptance of formwork and reinforcement erection work.
- Pouring concrete beams, floors.
- Make a record of floor acceptance test.
Note:
- When pouring concrete columns and floors, it is important to leave 2cm of the outside edge to paint 2 parallel walls
- When pouring concrete columns, beams and floors, it is necessary to pay attention to the design steel (steel waiting for beams, stairs floors, elevator beams, waiting for steel beards to build walls...)
- Checking the size, position of beams, floor: avoid floor distortion, deviation from the design.
- Checking out other preparatory positions for work such as bathtub of flower, gutter convex wall panels, roofs....
- The standing-coffa plant should be removed after at least 10 days (even with the use of fast setting additives).
- Checking electrical and plumbing systems for Electrical - Water (M&E) work.
- The wall should be built before pouring concrete.
- Pouring stairs together with pouring beams and floors.
SATGE 4:
Construction work (done in 10-15 days)

- After removing the coffa scaffold, any material is at original area
- Installing door frames during construction - if applicable.
- Installing electrical wiring, plumbing, air conditioning pipes, electrical boxes.
Note:
- Checking the door size - in case the construction unit mounts the door frame.
- 100-200 wall inspection according to the design drawing.
- Check the electrical wiring on the wall (lights, paintings, air conditioners, switches...).
- The base of the toilet area, balcony, terrace, roof should be built with solid brick.
STAGE 5:
Plastering works (from 10 to 15 days in sunny conditions)

- After the construction work is completed, the plastering work will be carried out.
- Plastering the ceiling first, then plastering the interior walls, siding and façade last.
- The electric and water gaint box will be plastered after installing and checking the system . Requesting mortar guide strip before plastering and checking with Lazer level machine after plastering.
FINISHING WORKS
(from 20 to 30 days)

- After plastering in the house, we will conduct the work of unplugging the power cord.
- Puttying all works.
- Waterproofing sanitary, balcony, terrace, roof .
- Installing sink, pump, testing water, building and plastering to complete gaint box.
- Tiling WC wall, floors.
- 1st grade water paint for the whole project.
- Constructing granite stairs, thresholds, facades, steps and kitchen surfaces.
- Installing doors, stair railings.
- Installing lights, switches, sockets, internet,....
- Installing sanitary ware, lavabo, mirror, accessories....
- 2nd layer water-based paint, water-based paint patches for works, accessories,...
- Cleaning and handing over the works.
See the works here >>> http://mm2.vn/vn/nha-pho-3-tang-kien-truc-hien-dai.html
